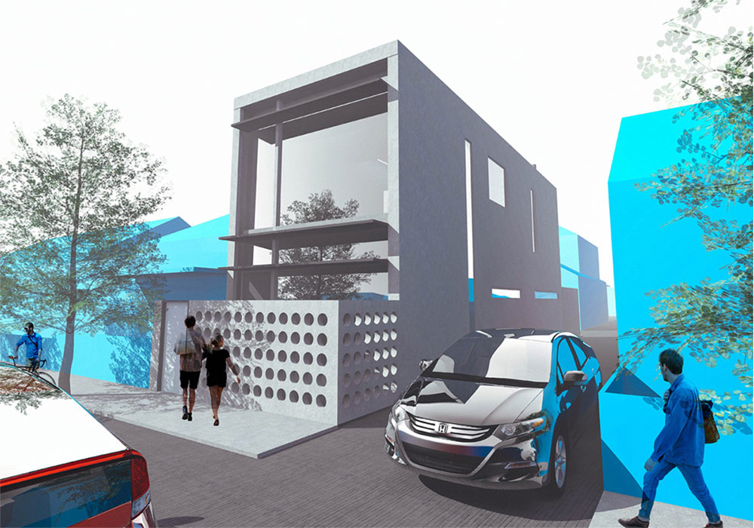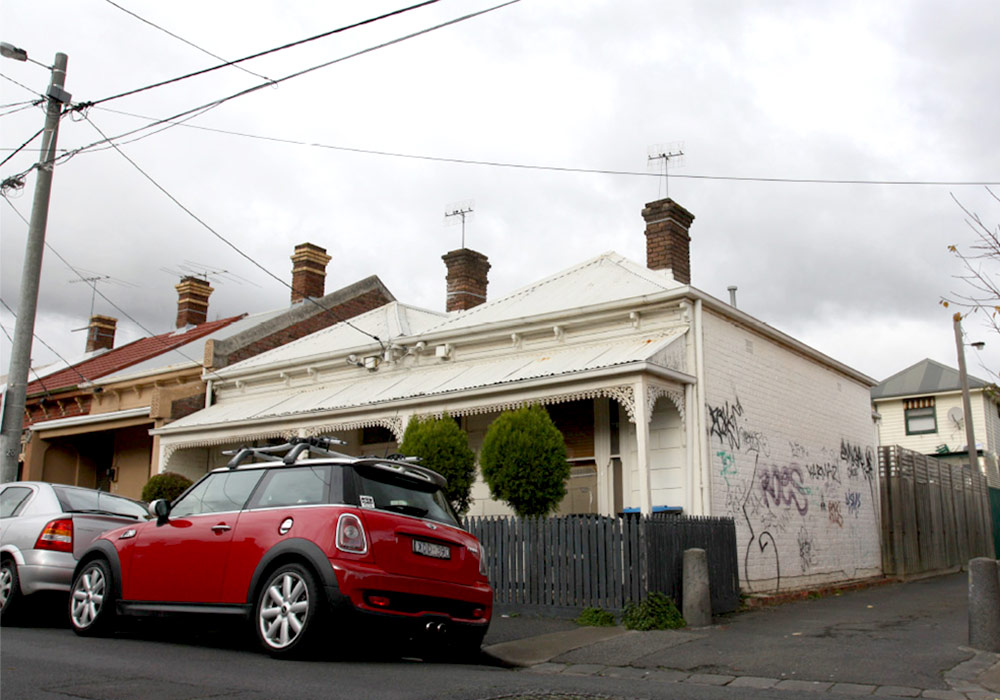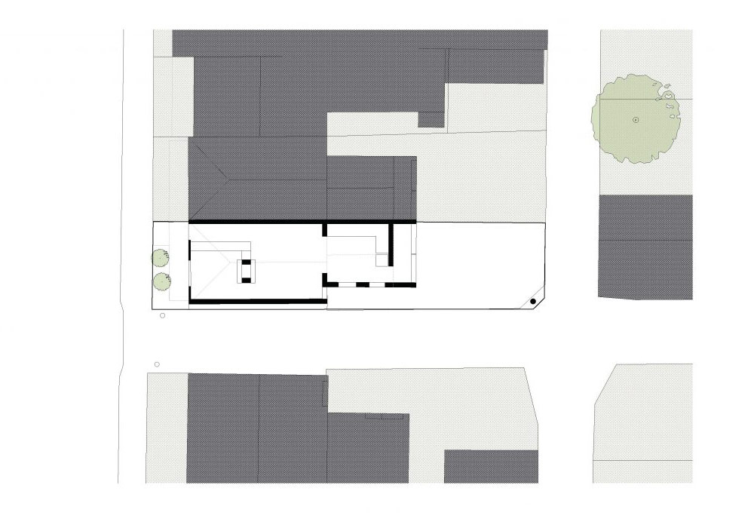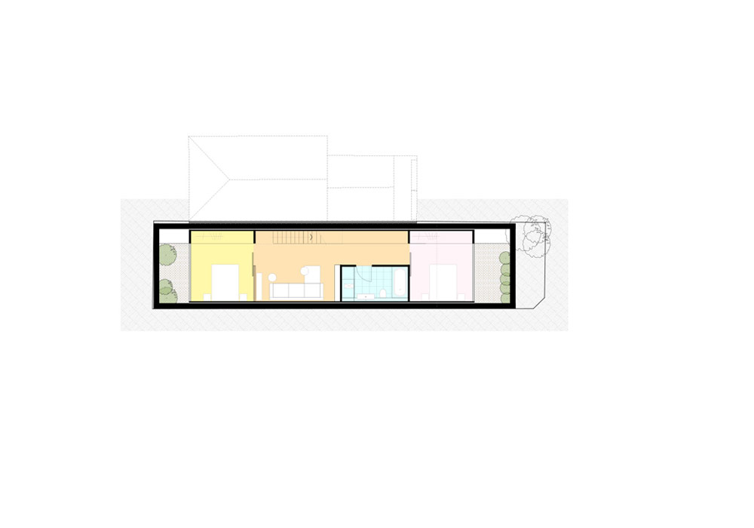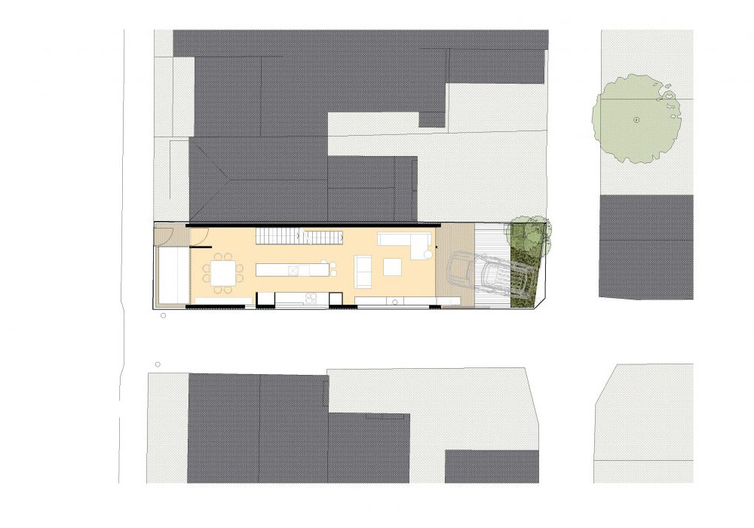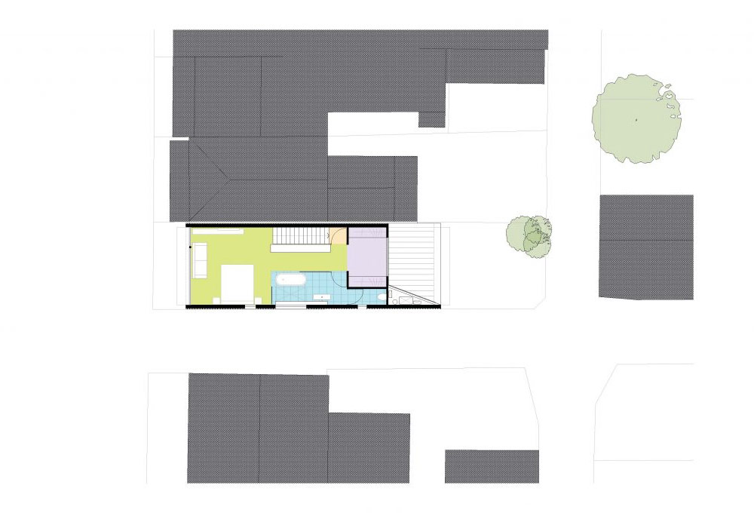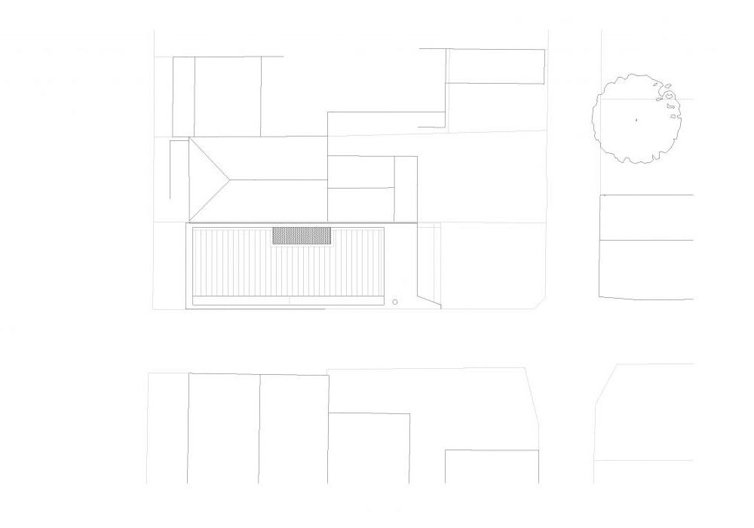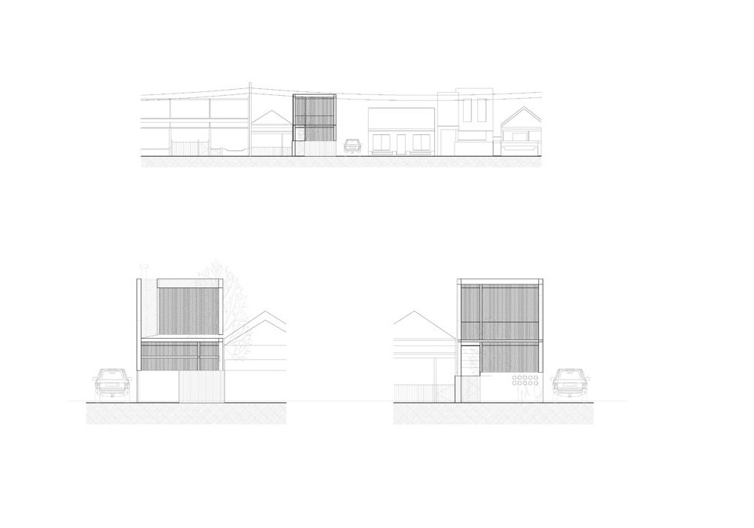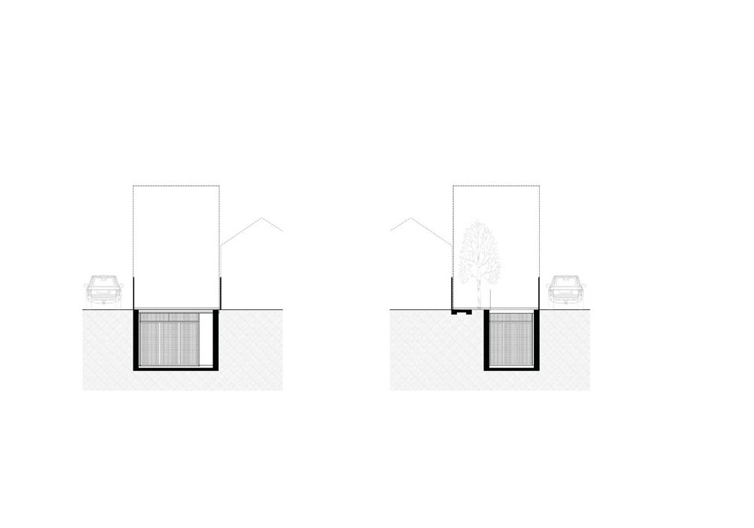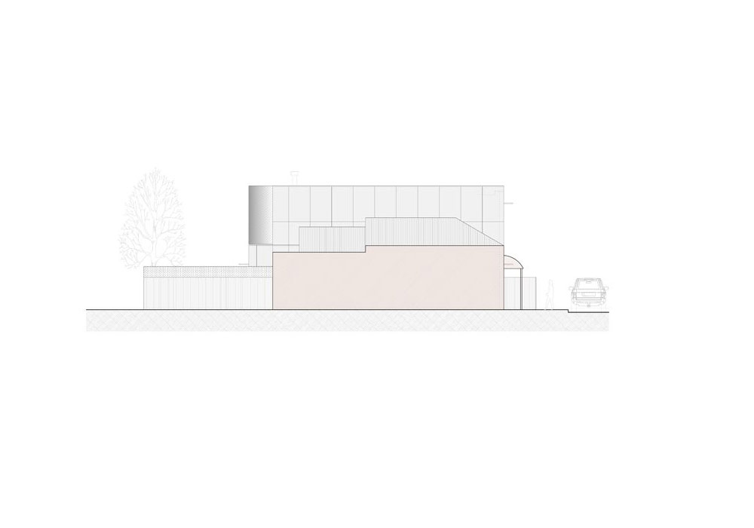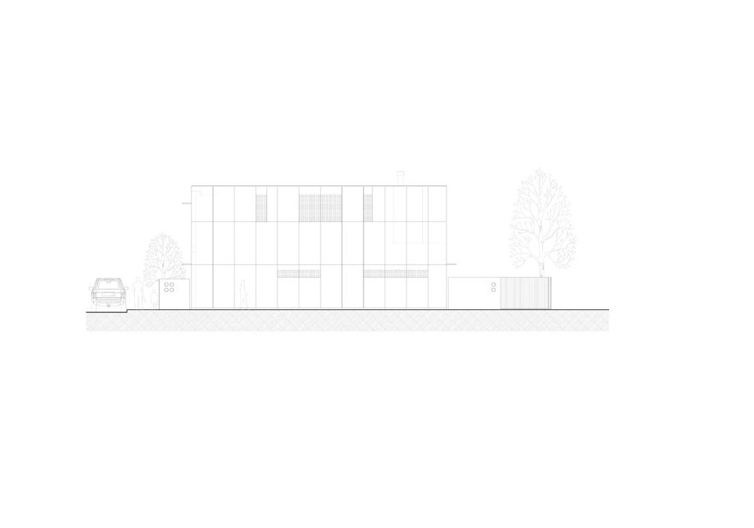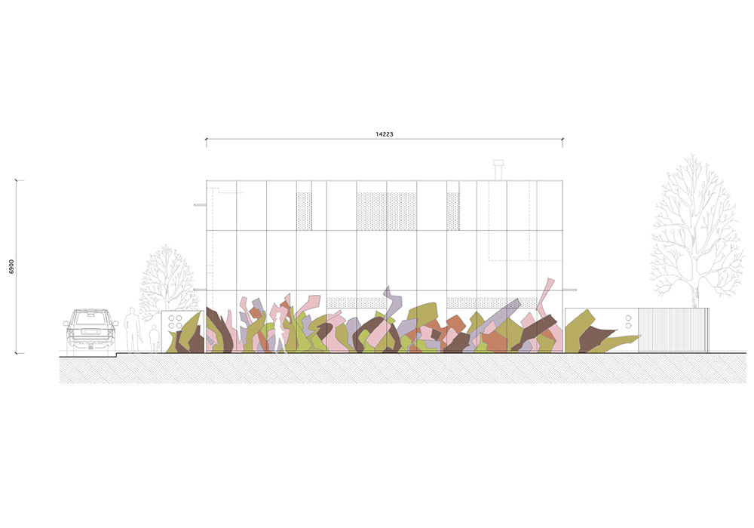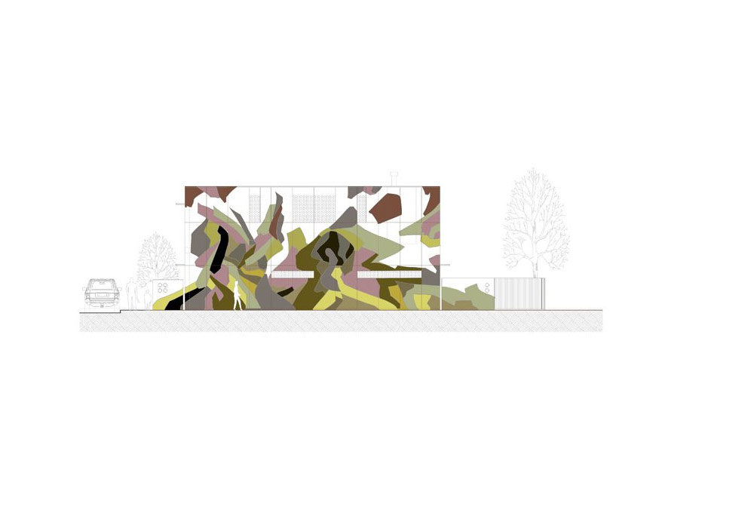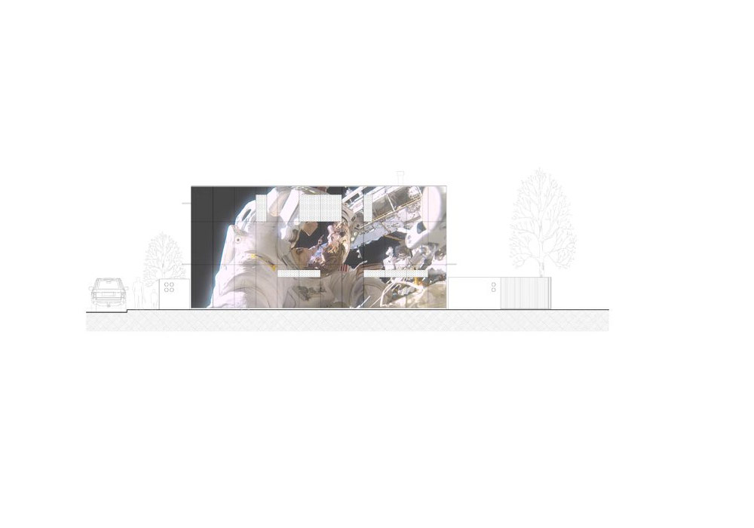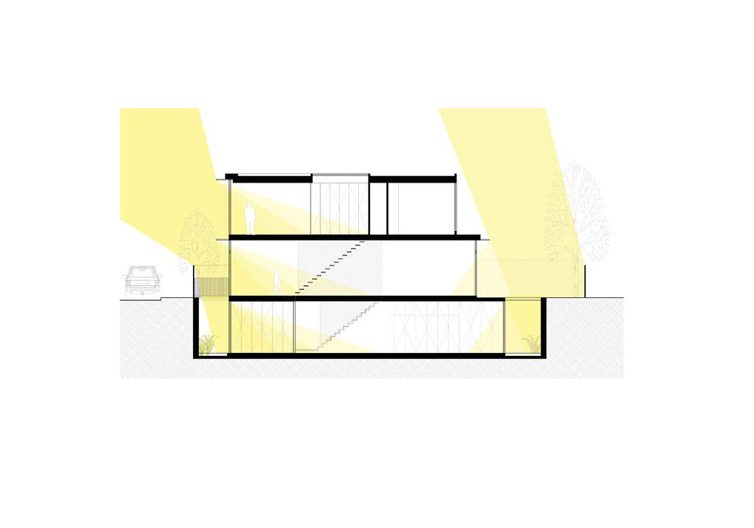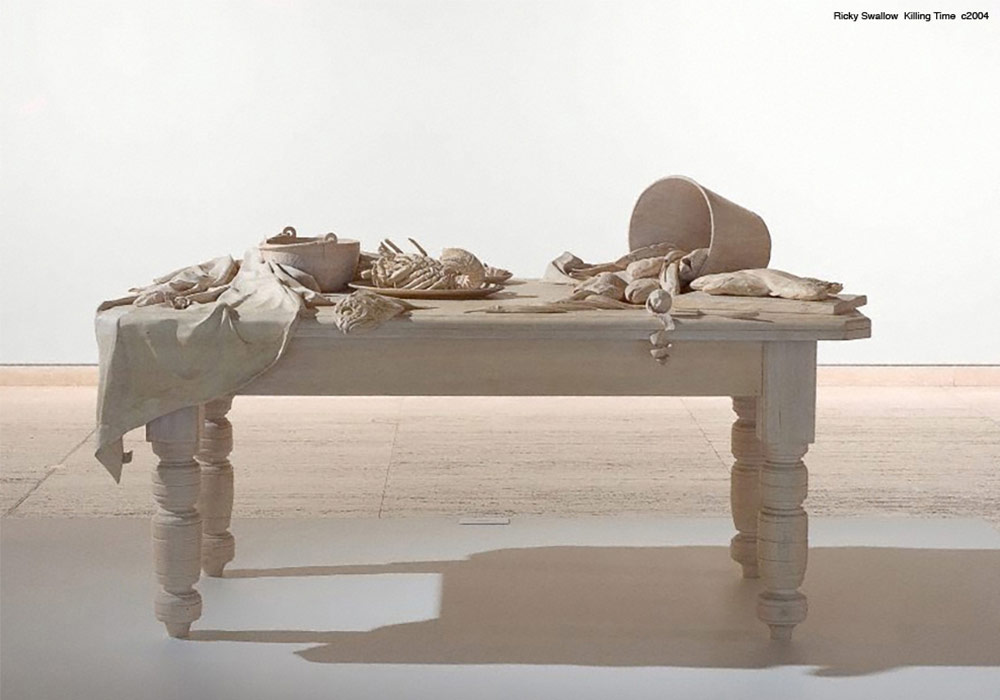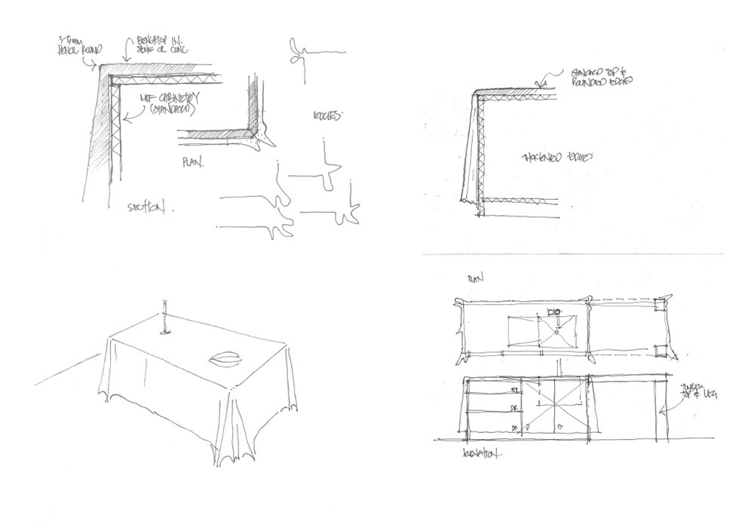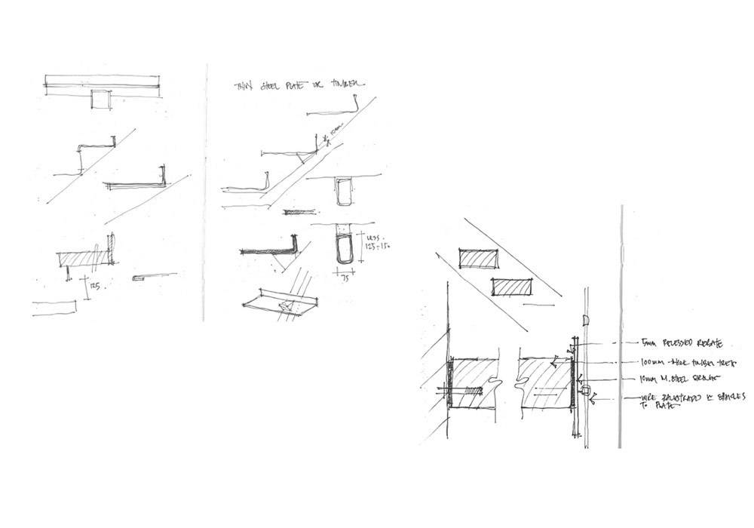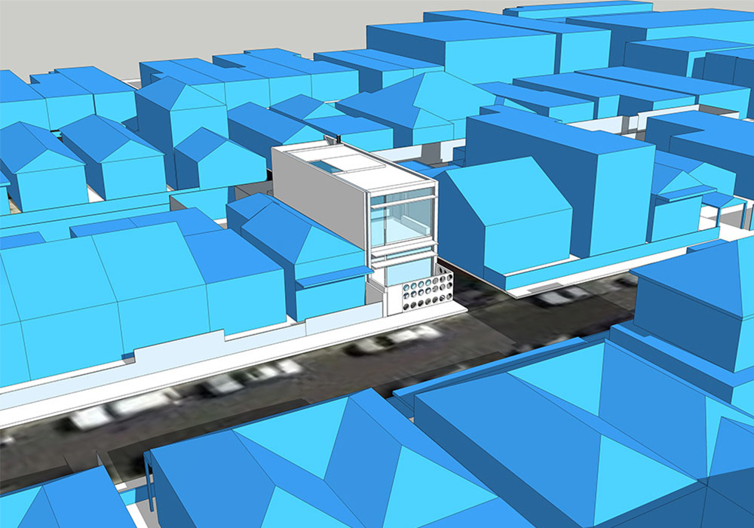On a narrow street just off Chapel Street packed with worker’s cottages and tiny blocks, the challenge was to give a nuclear family the opportunity to be close to the city without compromising on living space. Site access was good but planning was tricky on the small footprint. The required areas were found by proposing a subterranean level with light courts at either end. The building has three zones: kids, parents, and public areas providing a comfortable separation.
Materials: An exercise in juxtaposing finishes – floors of concrete or timber; ceilings of concrete, timber or plaster; reverse brick veneer walls with exposed raw concrete blocks internally; poured stone bench tops.
Project team: Steve Rose, Jesse Gould & William Hallett. Building artwork by DOER. Cabinetry inspiration by Ricky Swallow. Adams Engineering.
Planning approval granted.
