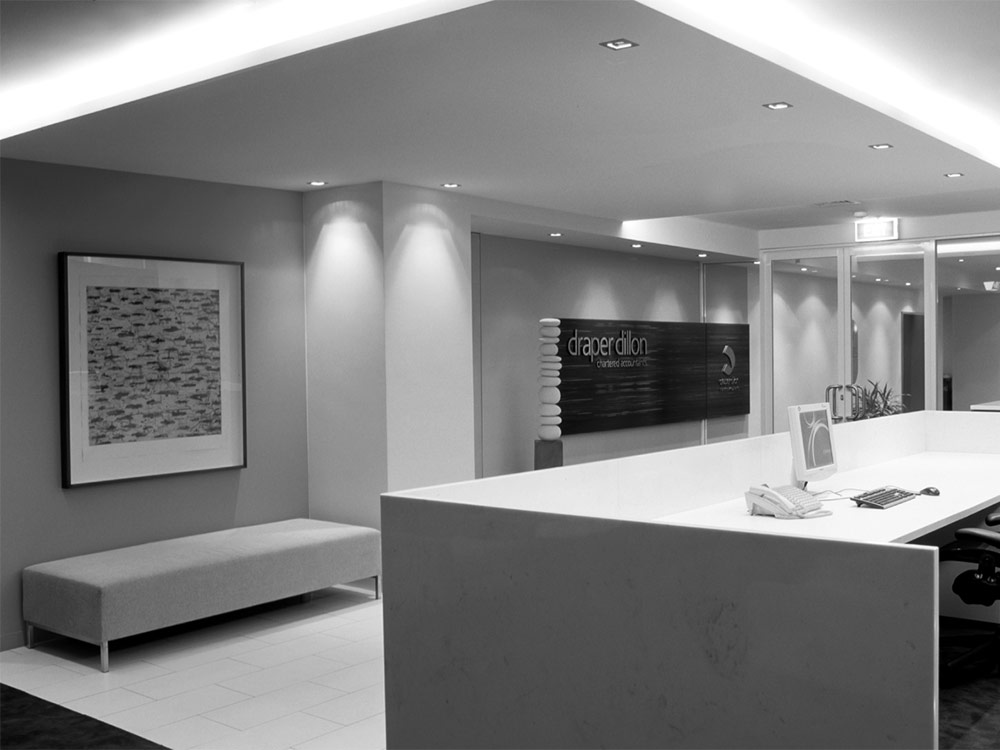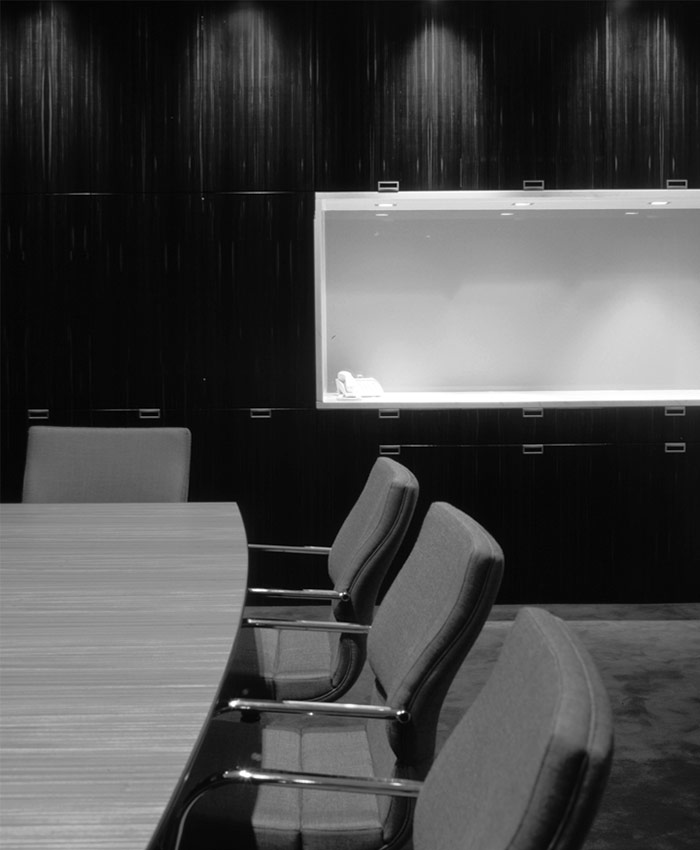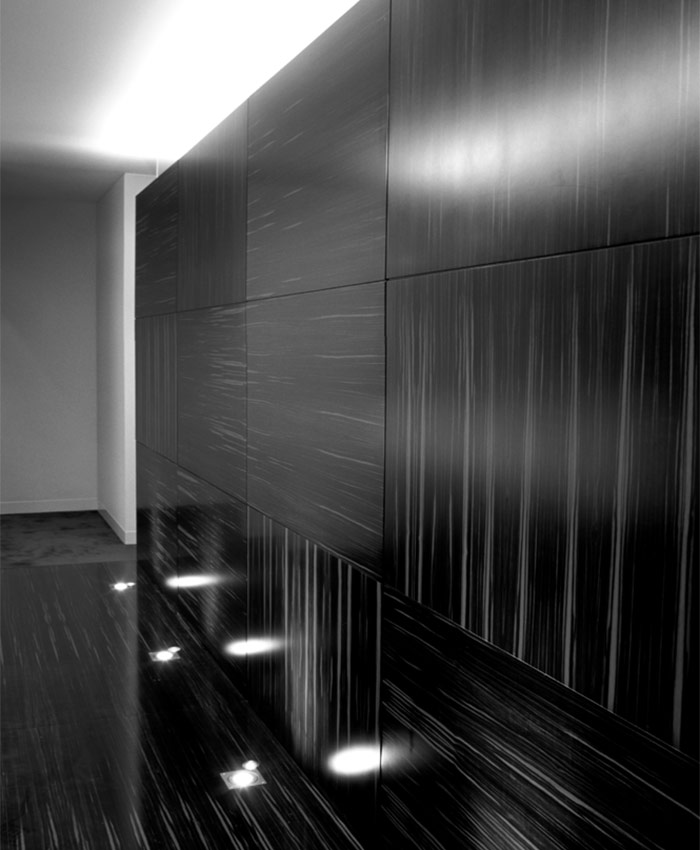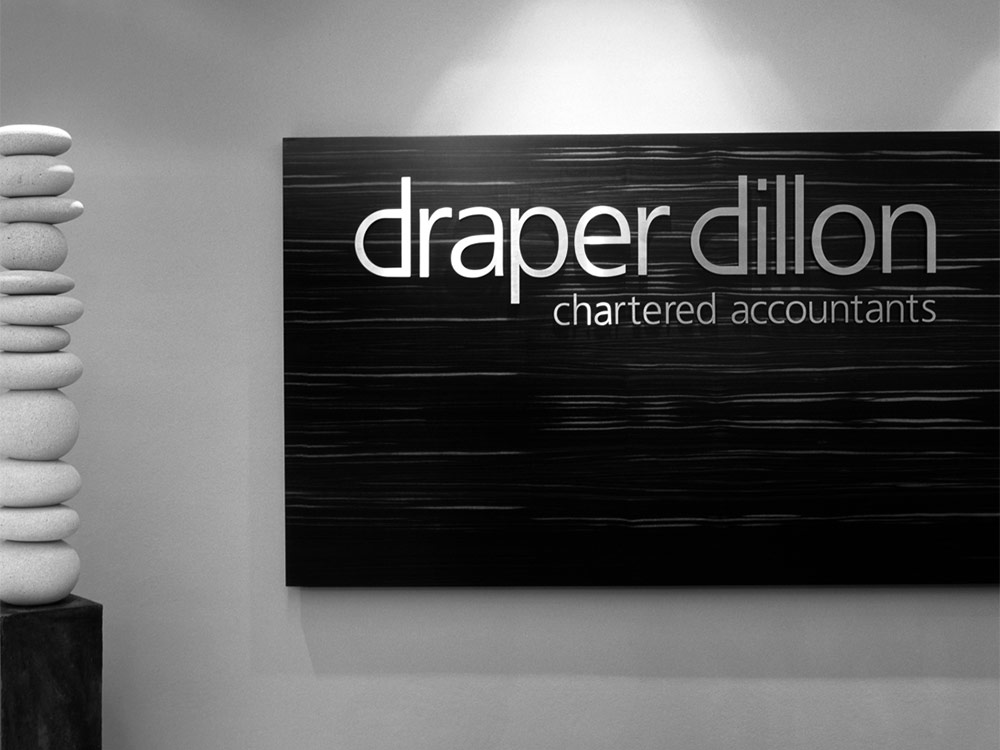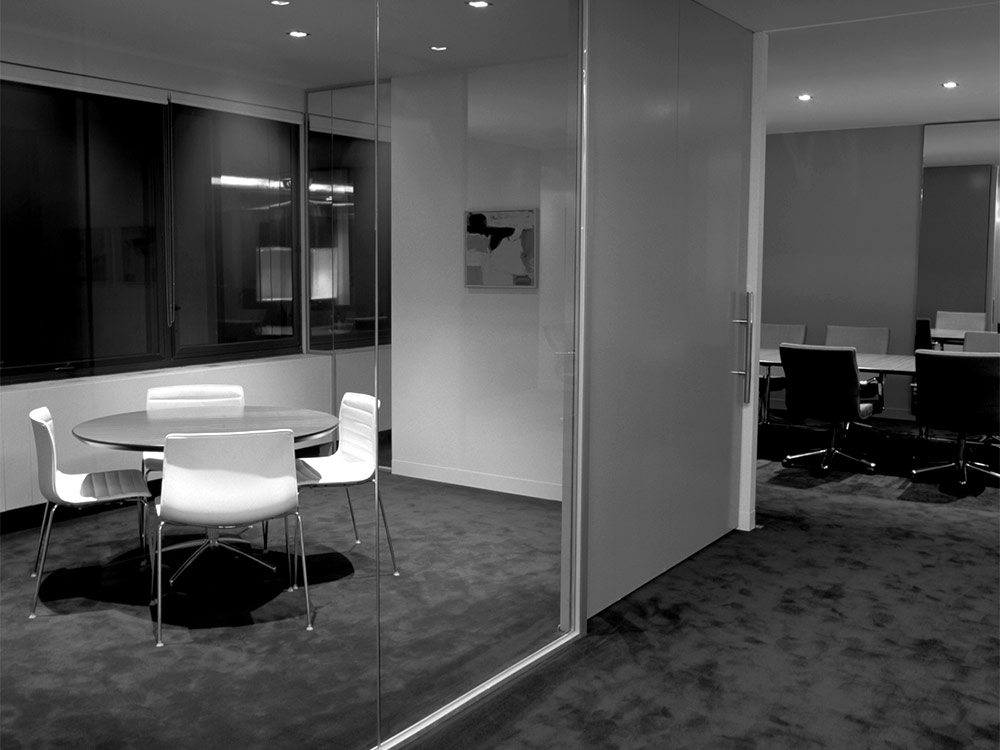Accountants generally make decisions based solely on the bottom line, but fortunately for us this client had a great aesthetic and saw the value in good design as well as an appreciation of the arts. We created a large open plan office in the back-end tailored to suit their specific needs. A huge library wall concealed their files while the front-end remained mute, minimal and calming with a centrepiece work of art. The offices were located in St Kilda Road, Melbourne. The firm is now known as PKF Lawler.
Interior highlights: Silestone reconstituted stone slab joinery and tiles floors, Macassar Ebony timber veneers. Sculpture by Peter Mclisky.
Photos by Paul Muir.
