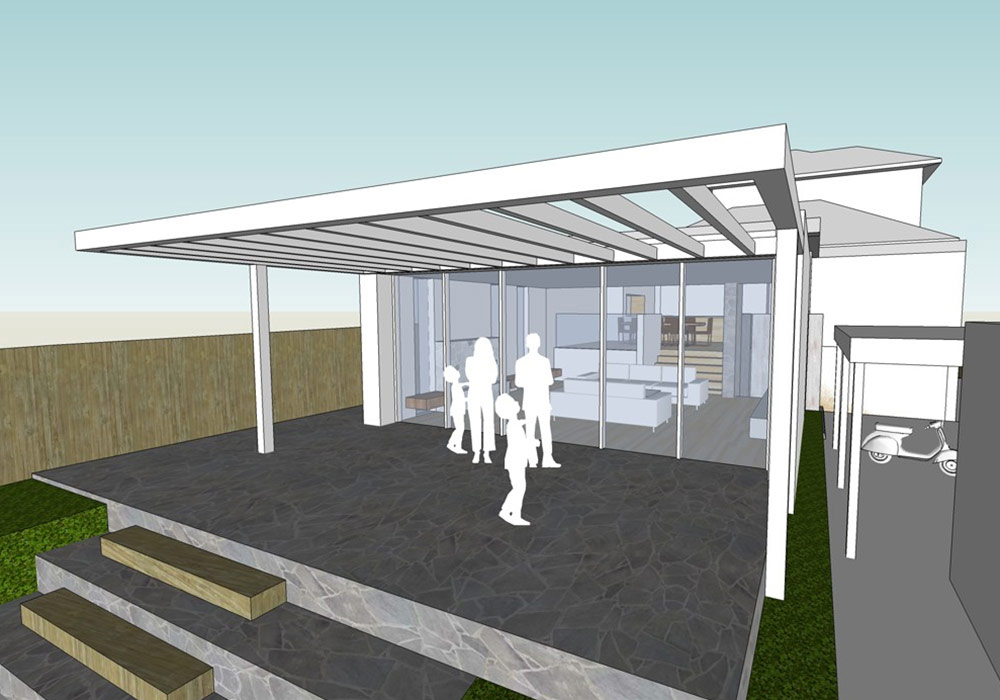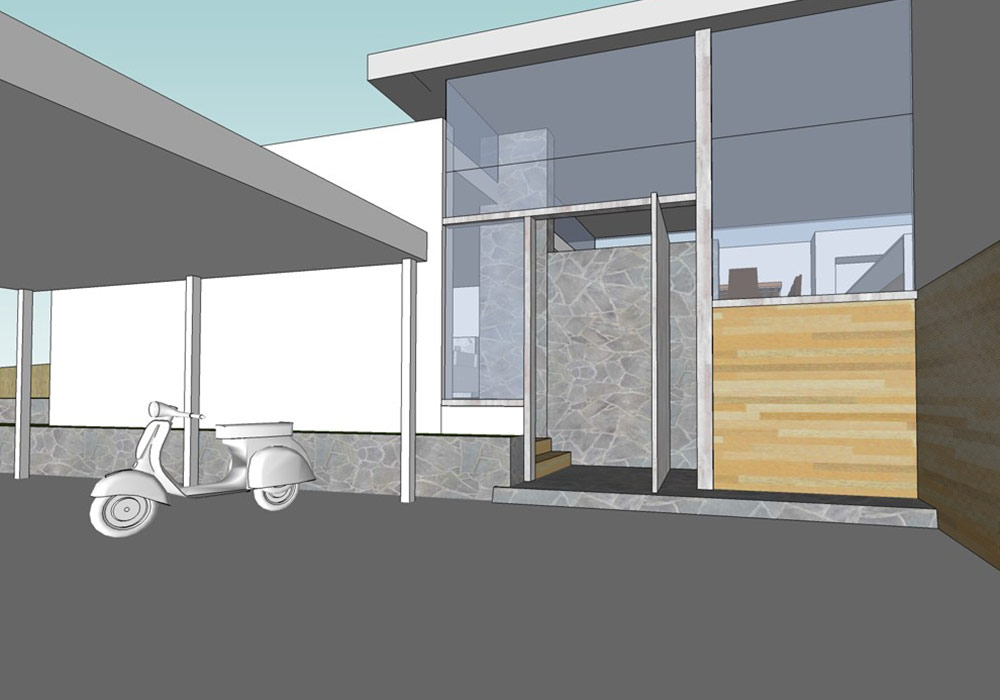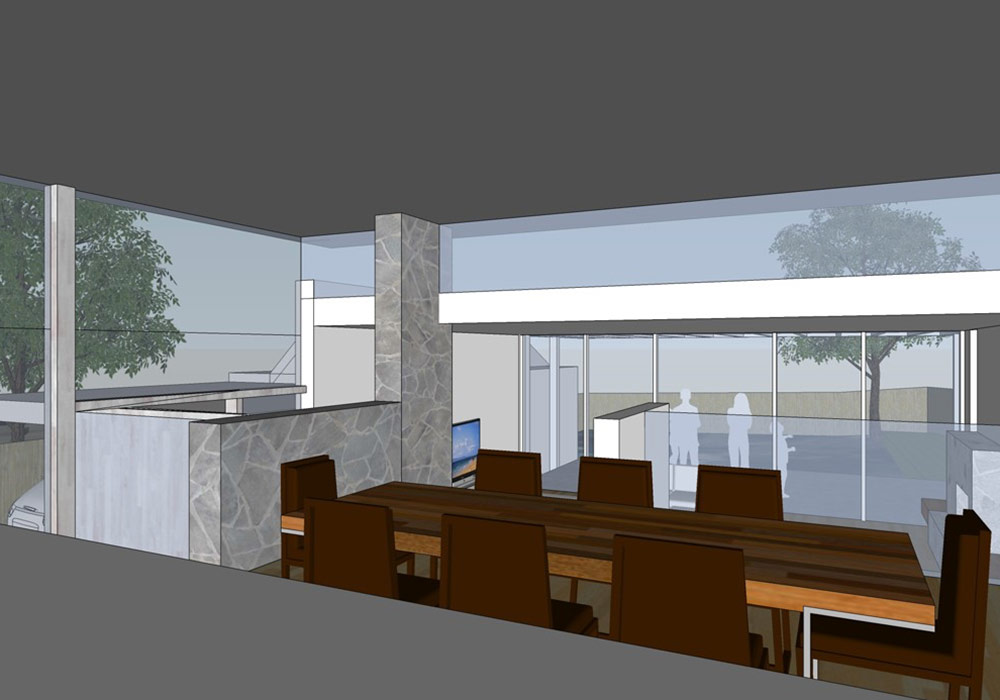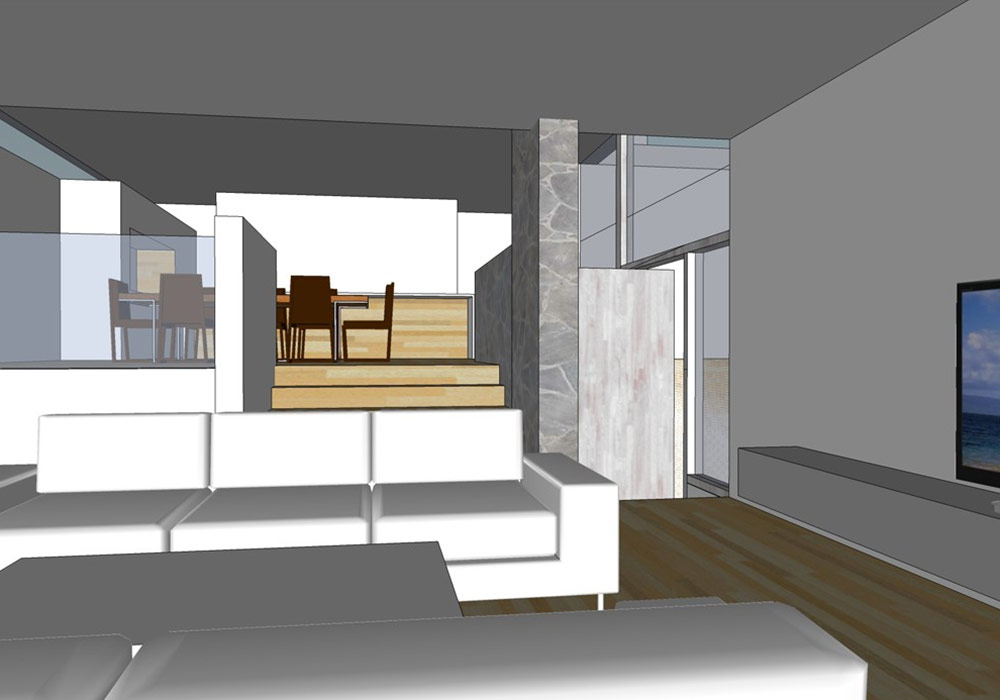A previous renovation was completed in the mid 70’s but had some major flaws. We resolved these with some strategic briefing sessions that gave us a good understanding of what the client wanted. The first move was to reintroduce a formal entry area that will be used day to day. Next was to embrace the existing split levels rather than hide them; this increased the connection between all the spaces. Finally, the whole interior space was integrated with the outdoor terrace area through material and level changes.
Construction commencing soon.



