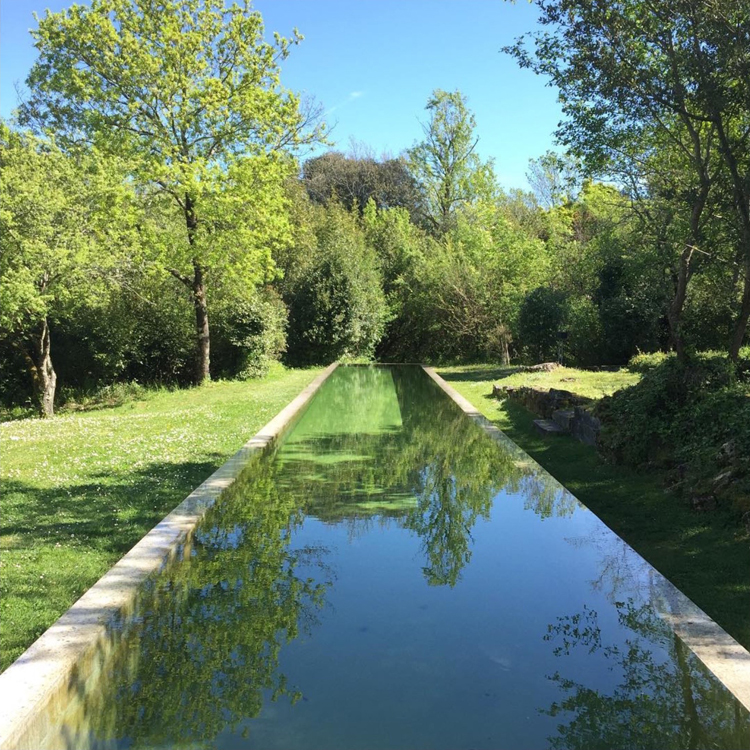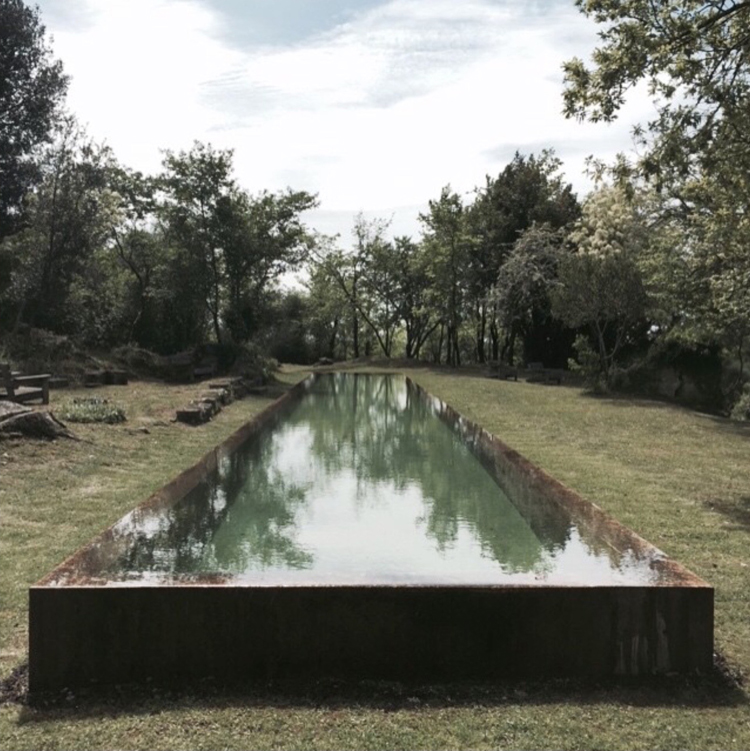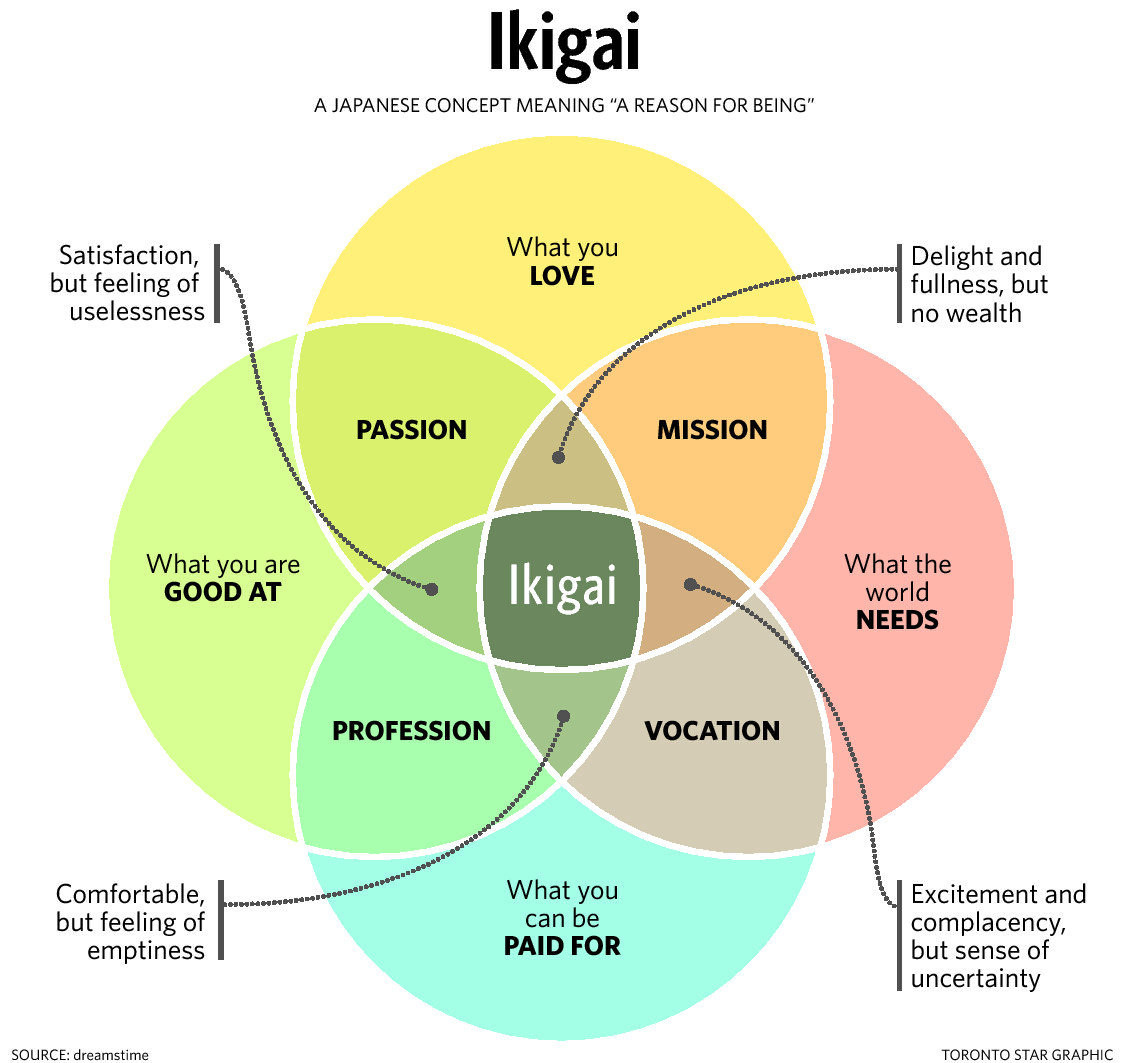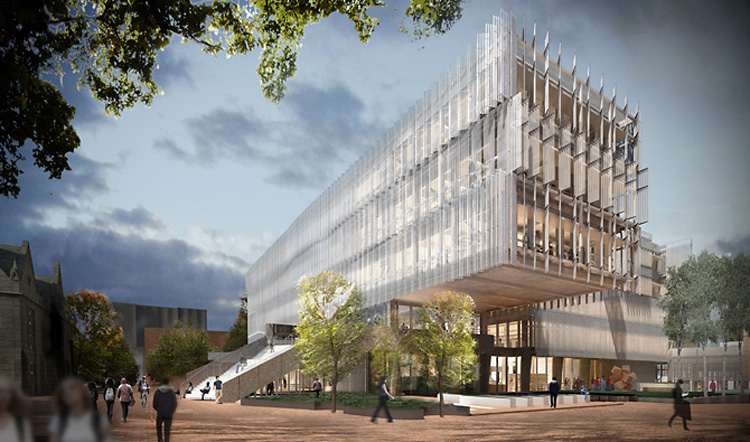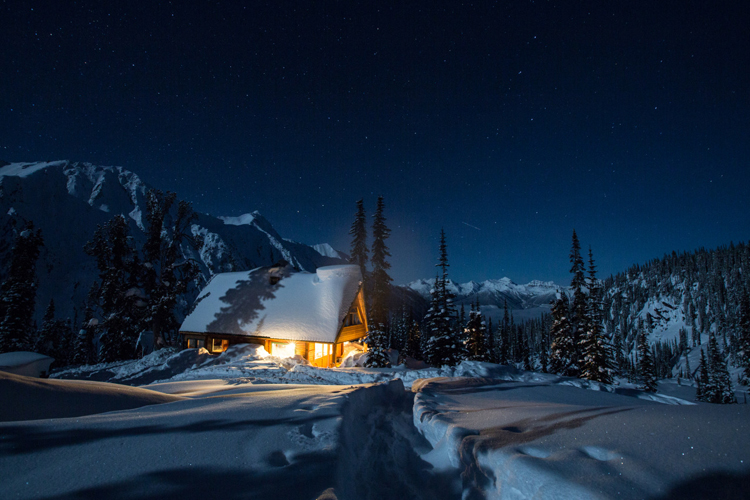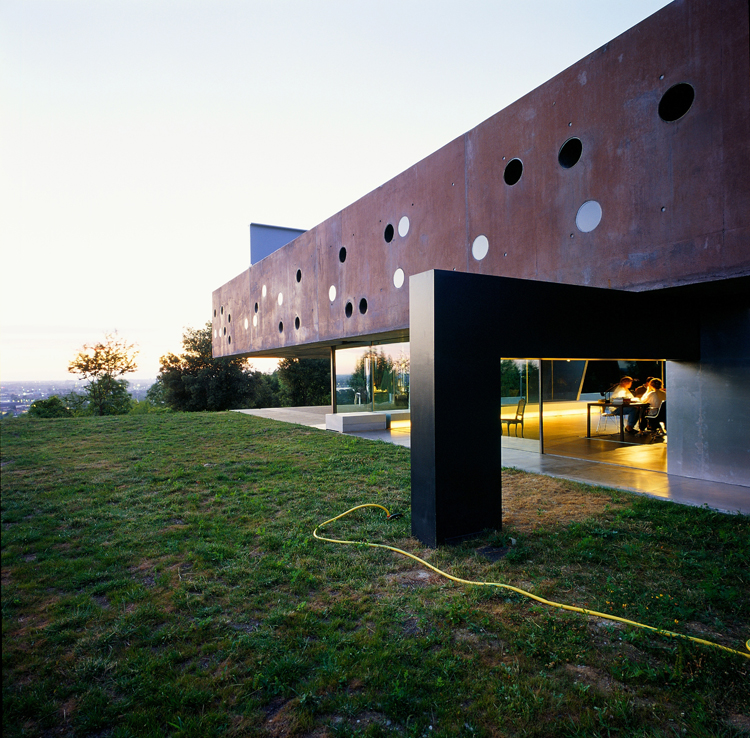
Designed by Rem Koolhaas between 1994 & 98, for those slower with the math that’s 22 years ago. Probably not for everyone but I first learnt of this house while I was at university and I have not been able to shake it. The client first approached OMA to design a house for his family on a pristine hill top with views of Bordeaux. The project was coming along until the owner had a terrible accident. On hold for some years during his recovery he then reconnected with Rem, wheelchair bound he requested the project start up again however the brief had changed. This time the house needed to suit his new life and accommodate day to day activities that would be more focused within the house. The most obvious and famous element is the central lift platform that allows the owner to work at a desk and move between any of three levels with a modified outlook and interactions. All levels are completely different, like three houses stacked on top of each other. The Maison has so many elements that strike a chord that I could not possibly list them here. One recent online discovery is an Instagram image of the in-ground pool and surrounds, it’s perfect. This house is a seminal work and nothing has come close in my opinion.
One of the most interesting books on it is ‘Koolhaas Houselife’ which includes a DVD that follows the house keeper on her daily routine along with an interview with Rem. The book is part of a series called Living Architectures by Ila Beka & Louise Lemoine. Other publications include The Unprivate House, an issue of UME and SMLXL; a classic tome.
