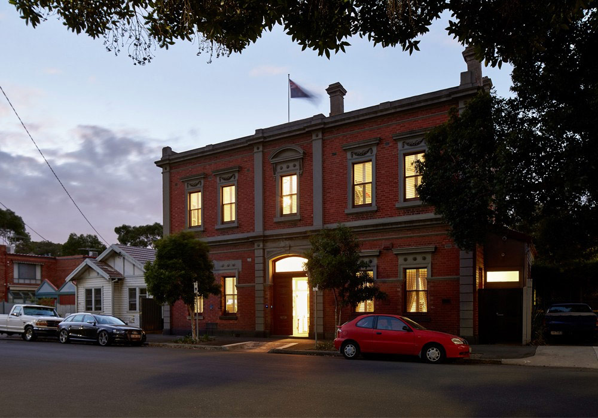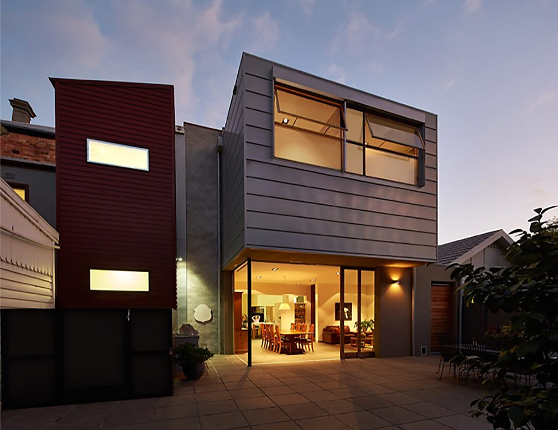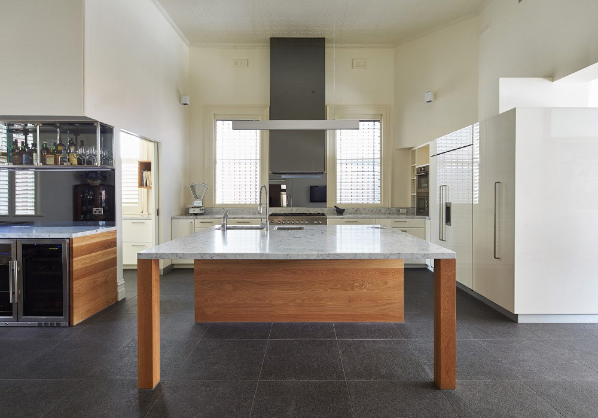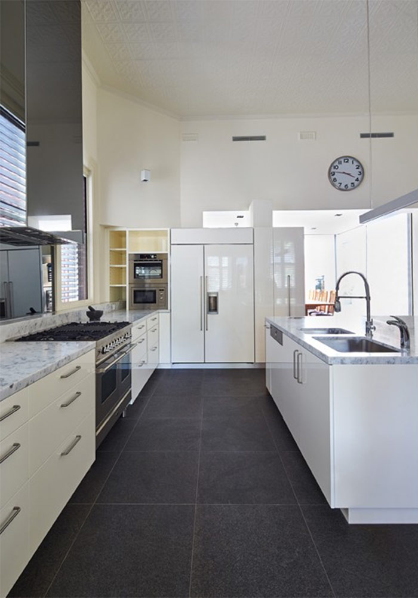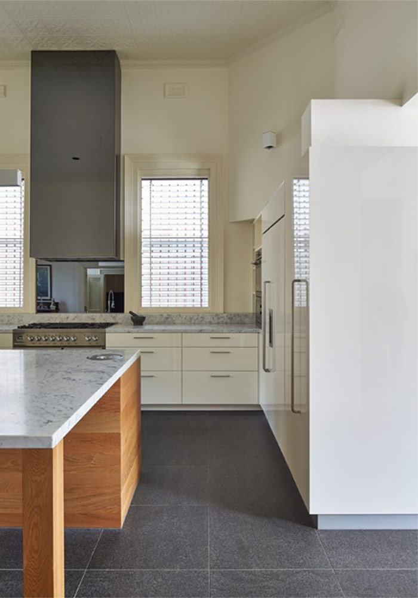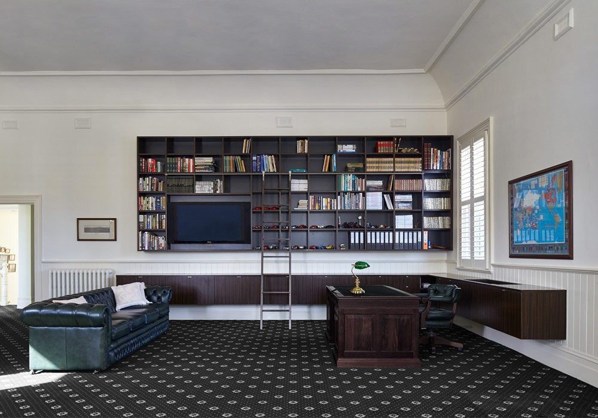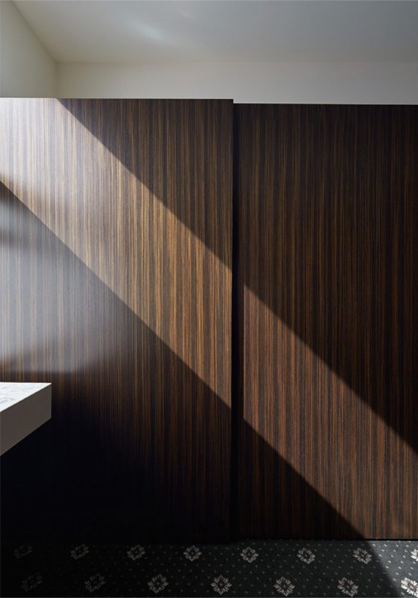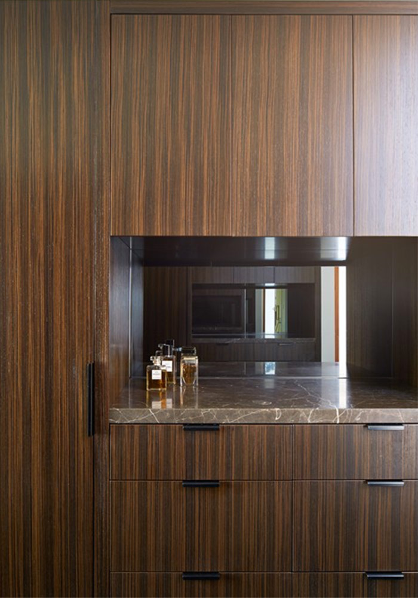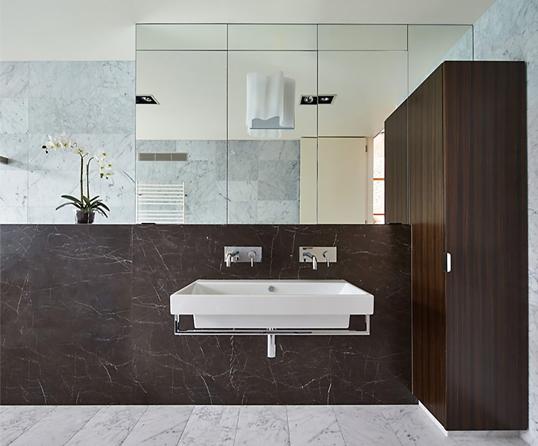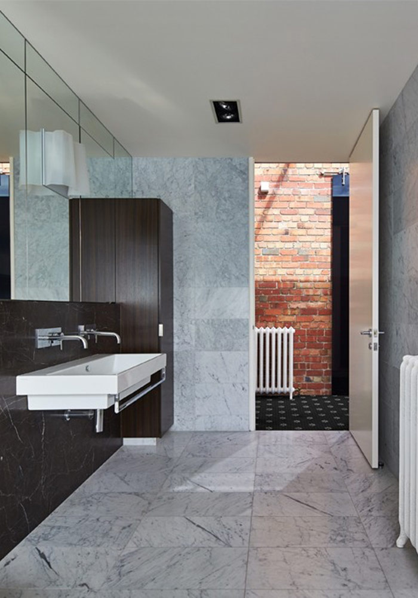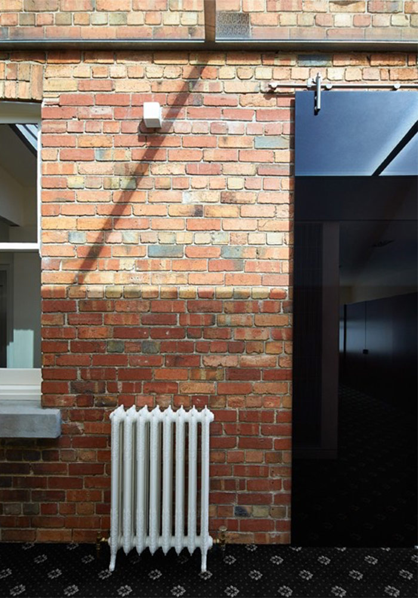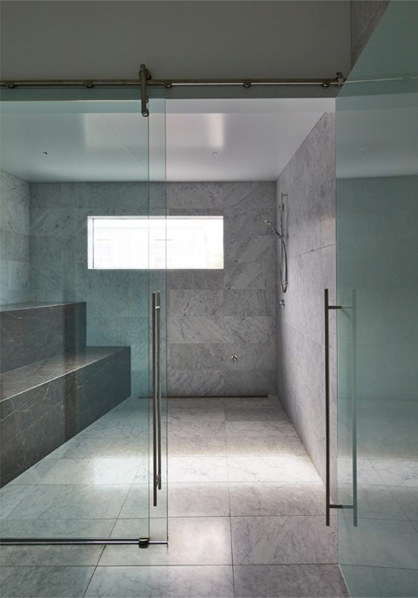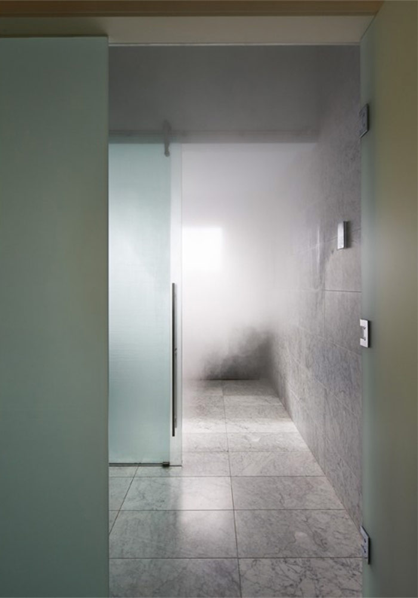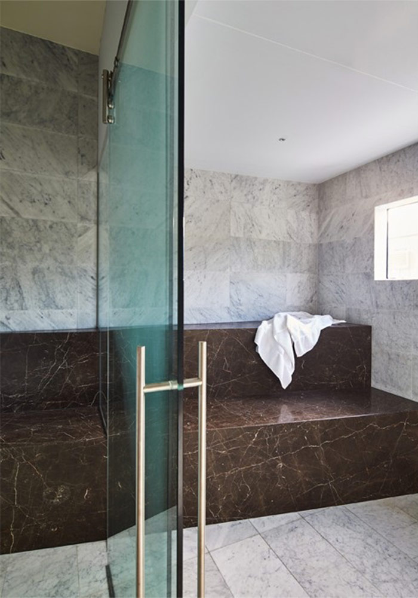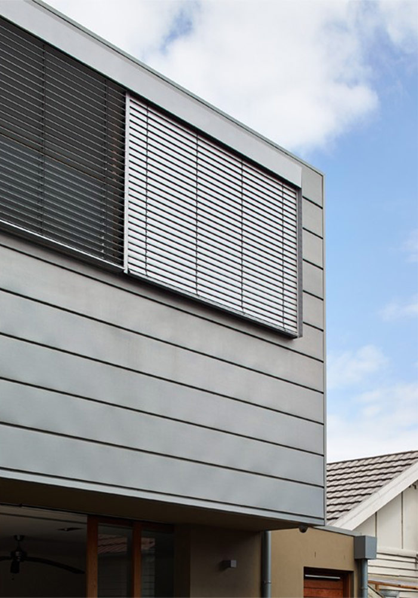The original building was opened as the Port Melbourne Dispensary in 1893, it then lived through a number of different uses including a lodge. The current owners, a small family, purchased the building and we set out to create a fabulous and modern home with extraordinary spaces. The size of the house is immense and the challenge was to make full use of the spaces while maintaining a sense of scale and proportion. Rooms were dual purposed where possible and circulation was also key for accessibility issues. Transition zones were designed with views of the original building from within. Some additional modern conveniences were added such as a devoted steam room and plenty of automation right down to the fridge sending alerts. More recently known as the internet of things.
Material highlights: Reinzink cladding, Carrara and Elba dark marbles, solid American Oak & spray finished joinery, smoked glass cabinets.
Photos by Peter Bennetts.
