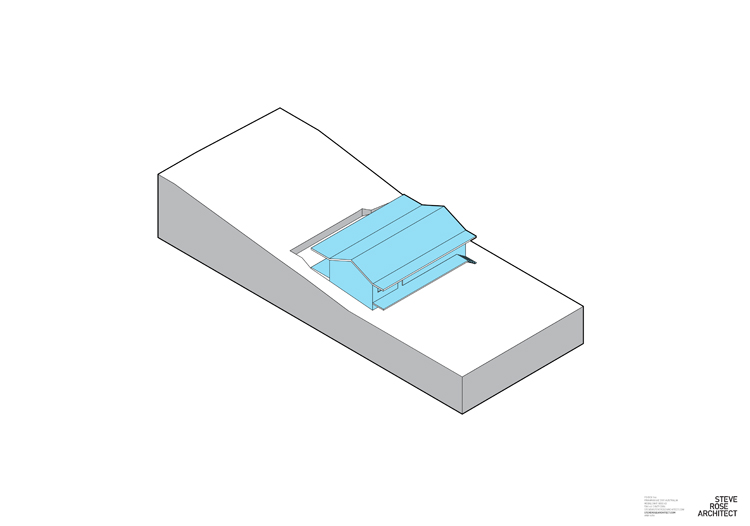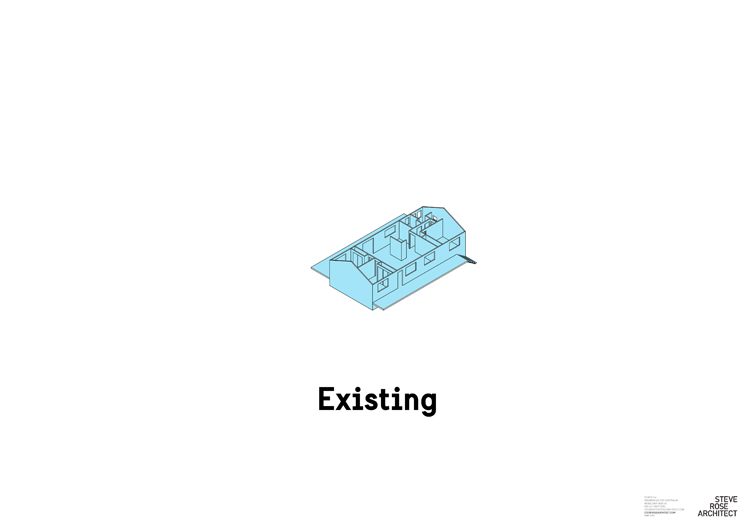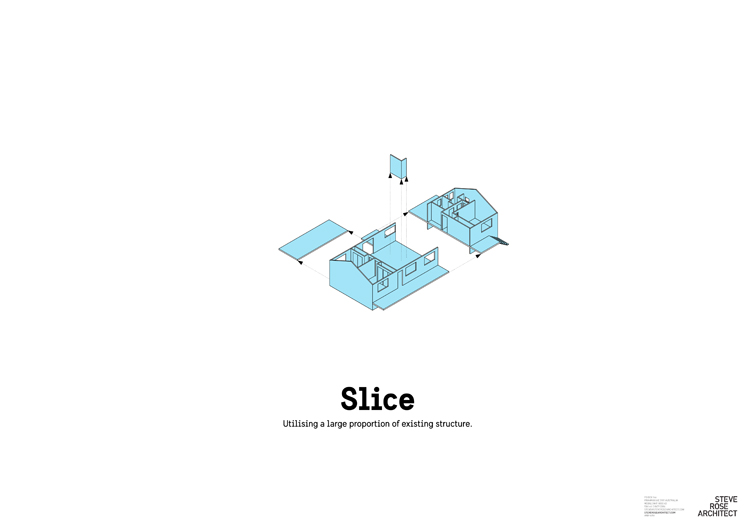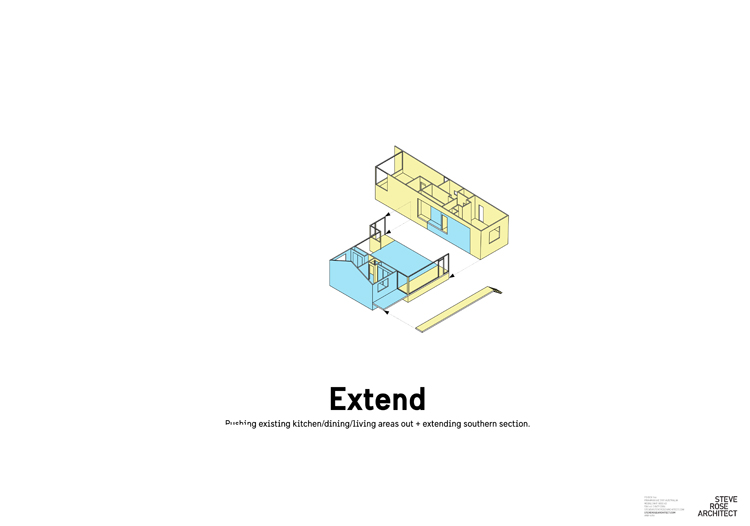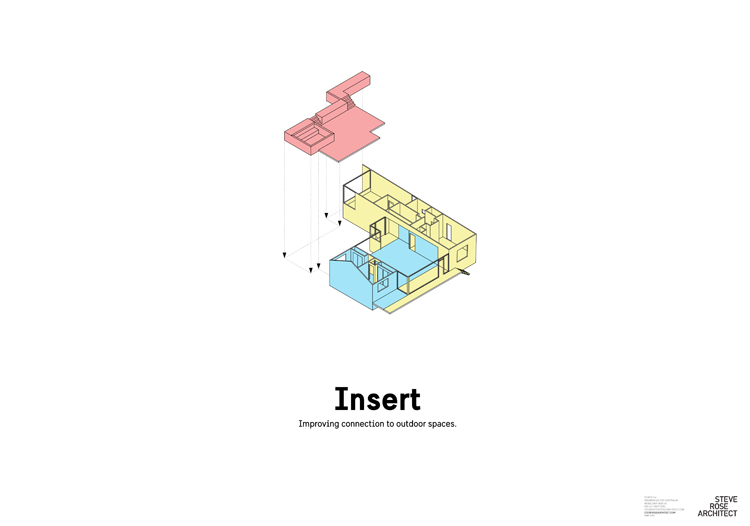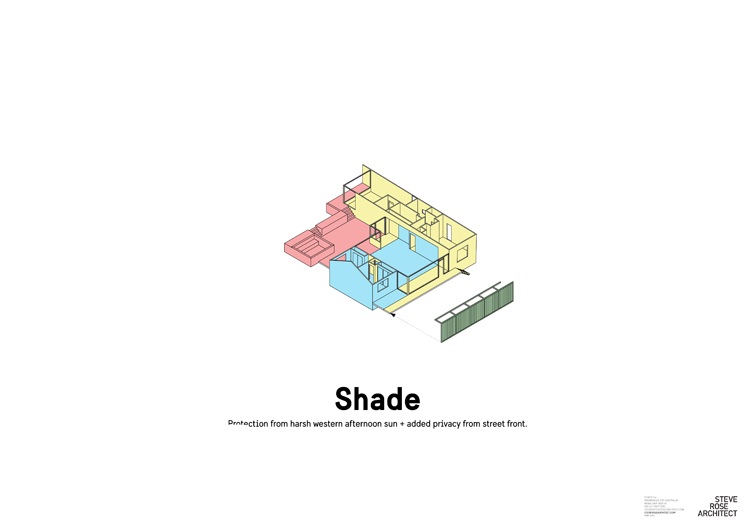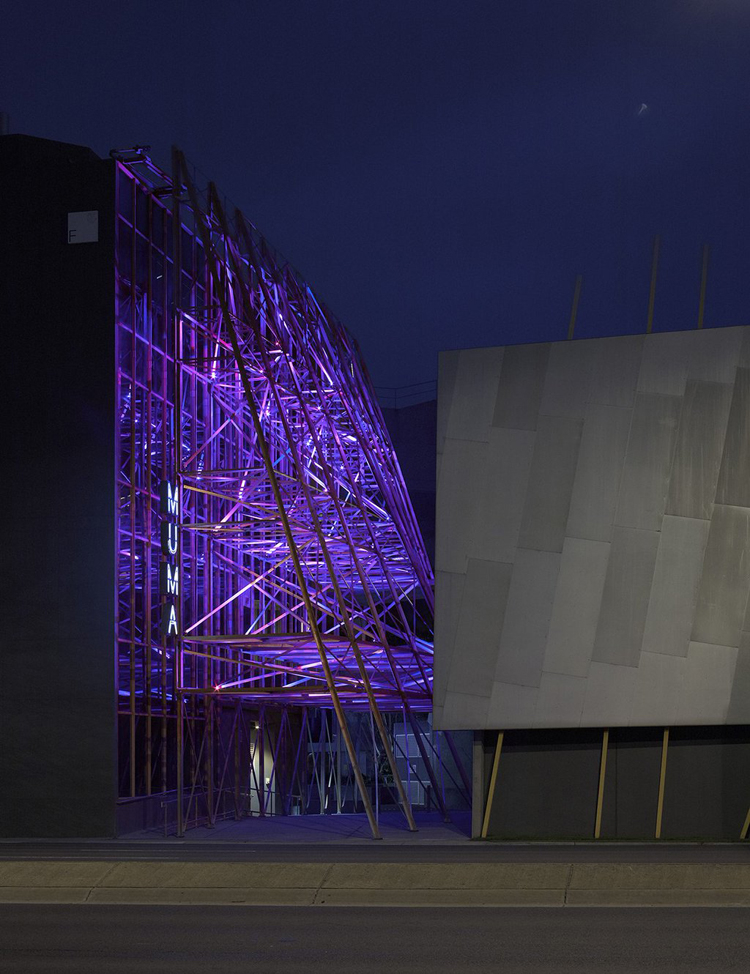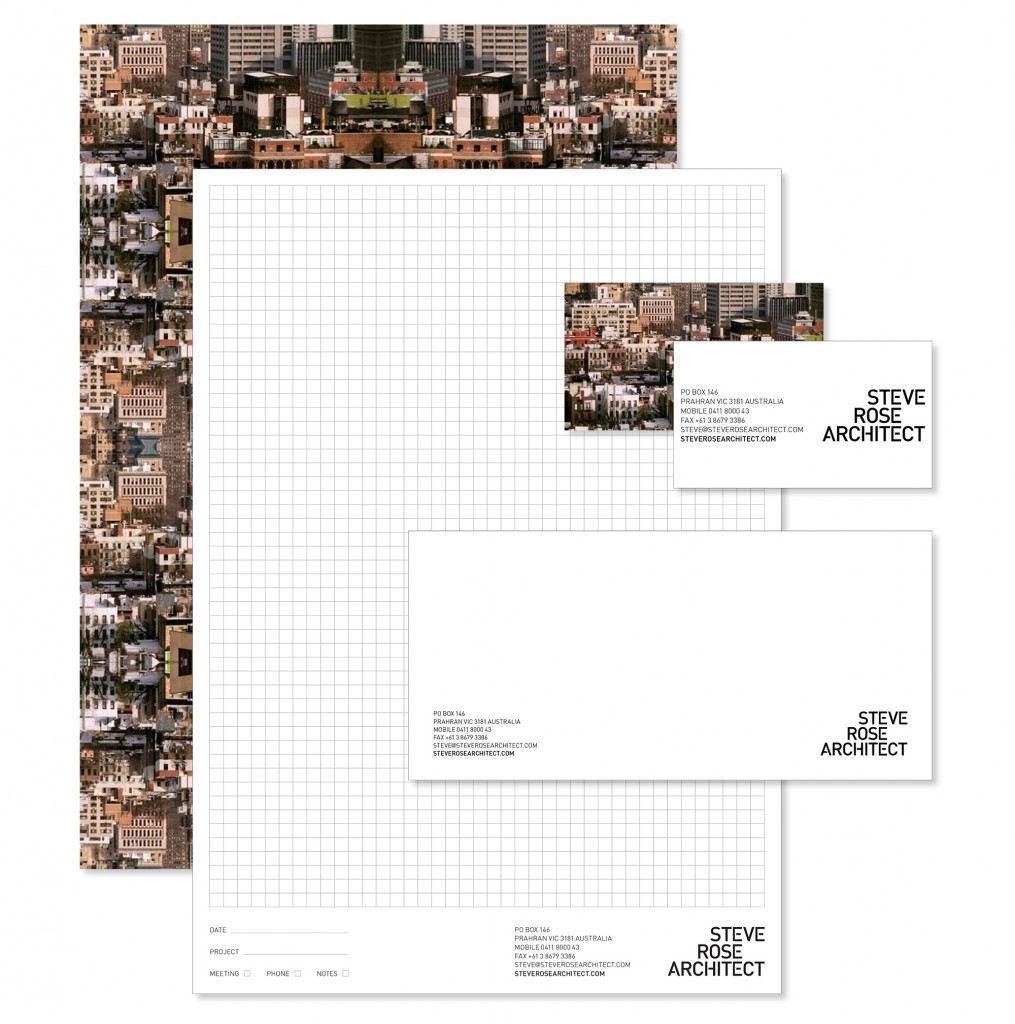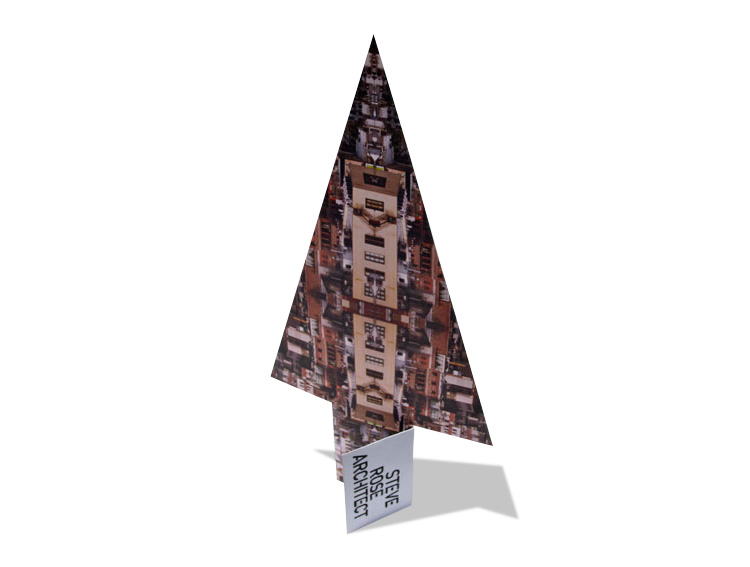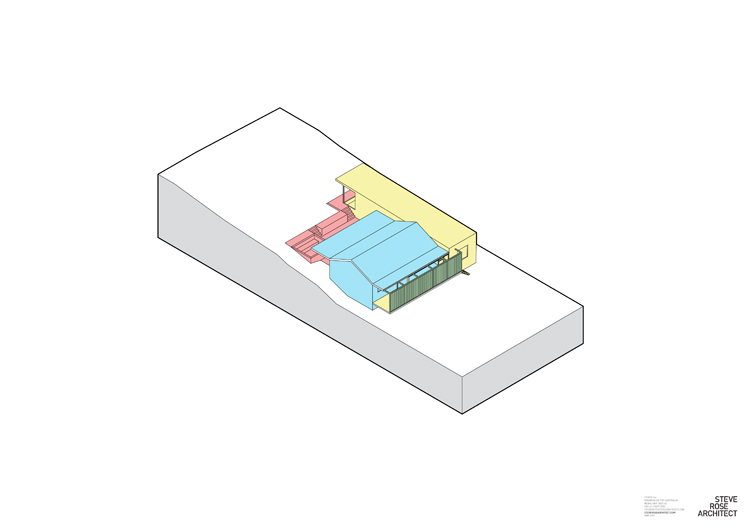
Some conceptual studies that help us convey our ideas to the client. This is a little project for an extension to a small weatherboard beach shack on the Mornington Peninsular in Victoria. Only minor alterations are proposed to the existing building with a new sloped wing that hugs the existing structure to add just that little bit more. This new form follows the slope of the land and orients itself to the north for the sun. It also provides the new wing with privacy and a connection to the rear yard. Currently in planning so check back again to watch its progress, look in our projects as it will be updated once completed, follow the link below to see a few more of these images.
