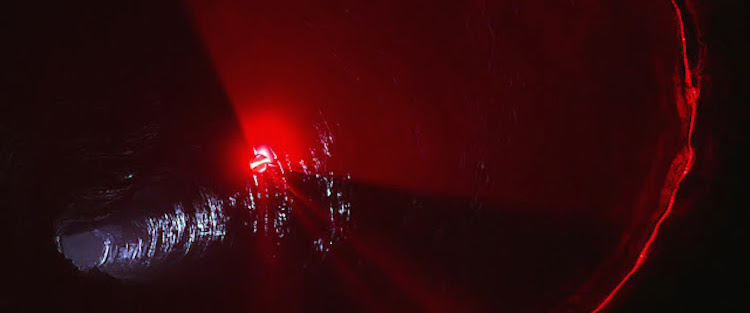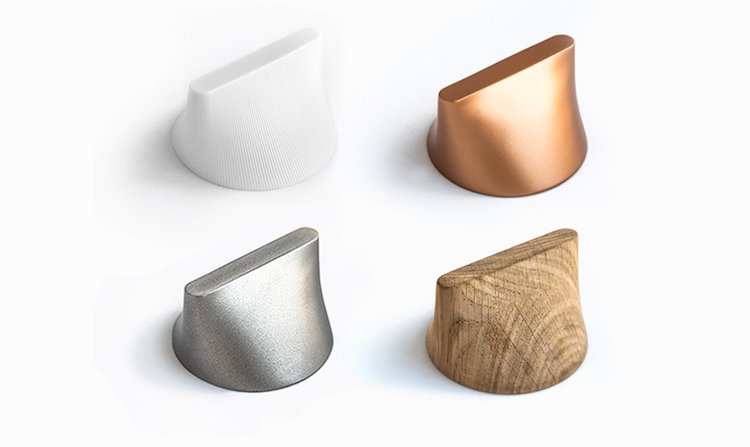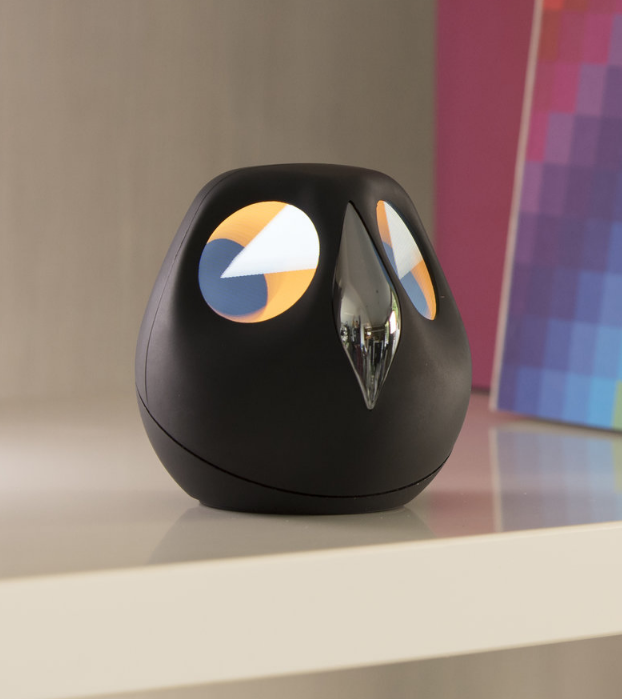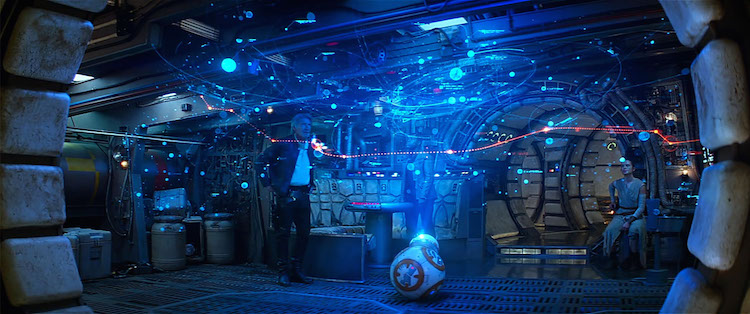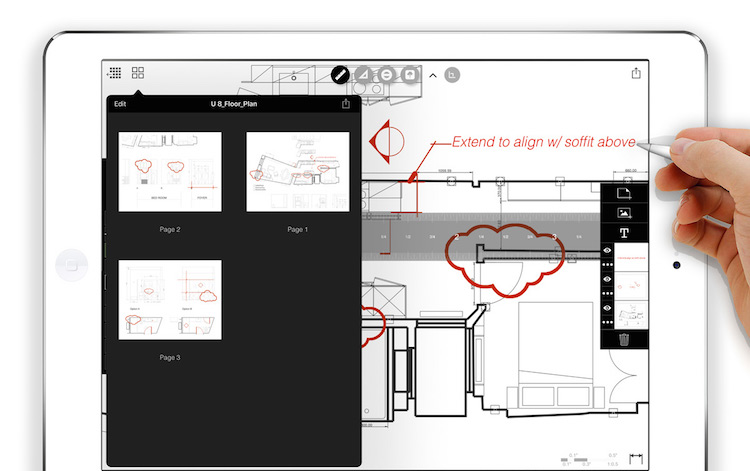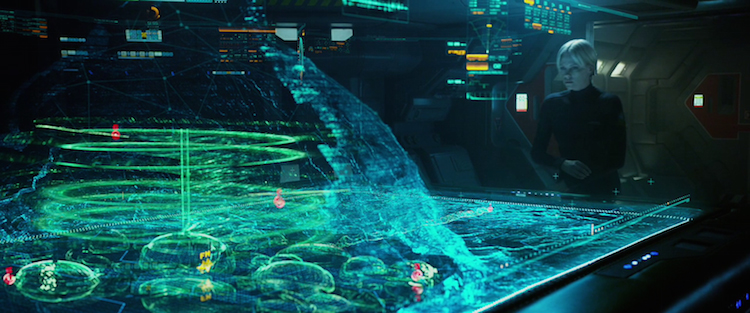
In renovation projects one of the first steps is to undertake a measured survey. We will not accept another architect’s measurements as they have no guarantee. We visit the site and draw some rough sketches of the floor plans, we will then add measurements to locate walls, openings, windows and doors, floor coverings and fixtures and ceiling heights. In parallel we generally need a land surveyor to provide an accurate site plan to locate the title boundary, slope of the land, building envelope, overall heights, distances to neighbours and locations of their windows, doors and features. We will then take all of these measurements and produce an accurate existing conditions floor plan and elevations which in-turn become the base from which we start designing. Ultimately these are a part of the documentation for the proposed works. A full knock down or greenfield site requires fewer of these steps but we always need to know what we’re dealing with.
Now lets look to the future for a moment… and again we need only watch a well made sci-fi to see what may be coming. The images above and below are from the Prometheus movie (2012), part of the long running Alien series that started in 1979. Personally, I’m not a huge fan but much of the futuristic design is excellent. Here you see a character entering a cavernous structure where he releases a number of spherical objects that take off and hover through the spaces scanning their shape. Back in the main spaceship, lets call it the office we see a large scale digital table that shows the results in 3D with a hologram. The imagery can be seen updating live as the spheres carry on scanning the spaces, awesome.
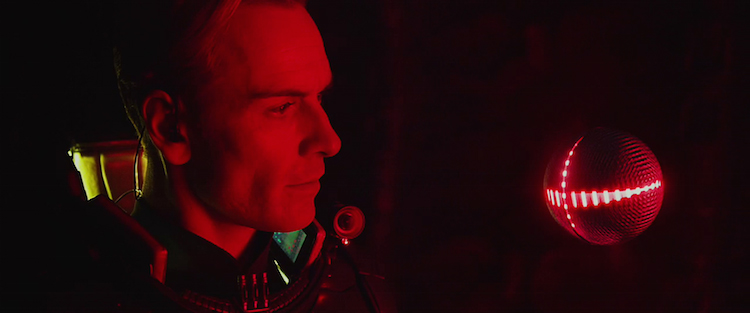
We are not too far from this becoming a reality. Drones are here, the DJI Mavic has a feature where it will automatically follow the user so the concept of self navigating a building is not that crazy. We also have the Roomba automated vacuum cleaners & mops, these work only at floor level but the technology is there to keep track of the space and to avoid obstacles. Just now I’ve been shown a new room scanning device called the Occipital Structure Sensor, this is an attachment for your iPhone / iPad that, when paired with Canvas software, will produce 3D measured models of rooms. I don’t know how accurate these are at this stage but I am keen to see them in action. Add to these a couple of other companies that are working around 3D scanning including Larki & Points Cloud and it all sounds very interesting.
Most of us use a Lieca Disto laser tape measure and we all thought they were impressive. Here are a few links to the companies mentioned above: Occipital, Roomba, DJI Mavic Drone, Larki & Points Cloud Australia. Also here is a link to a previous article on my predictions for large scale digital display desktop computers called CAD Work Tomorrow.
